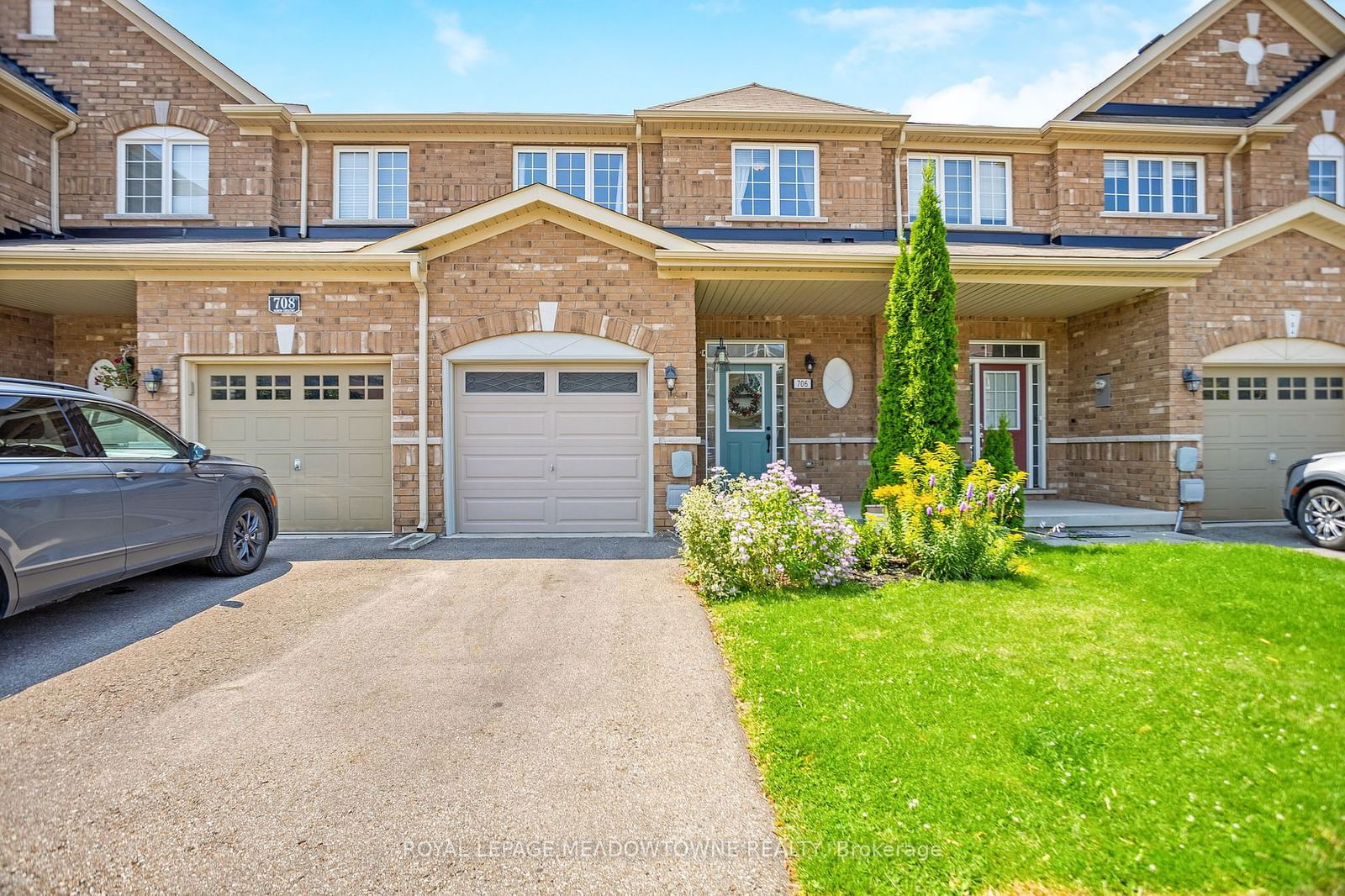$940,000
3+1-Bed
4-Bath
Listed on 7/23/24
Listed by ROYAL LEPAGE MEADOWTOWNE REALTY
706 Agnew has is a three-bedroom home located in the Beaty Neighbourhood of Milton and is ideally situated for shorter commutes to Toronto and Mississauga due to its east location. The main floor features 9-foot ceilings, which are uncommon in townhouses. An open-style layout allows you to keep an eye on the kids from the kitchen, whether theyre in the family room or playing in the backyard. Upstairs, the primary bedroom is spacious, featuring a 3-piece ensuite and a walk-in closet with an organizer. It can easily accommodate a crib, dresser, and a bed. There is hardwood and tile on the main and upper floors, with LVP flooring in the basement, making it easy to clean and maintain with NO carpets. The deeper 100-foot lot is a rare find in this area (most are 80 feet) and includes direct access from the garage. The neighbourhood is filled with children and is within walking distance to schools. Enjoy plenty of natural light throughout the home, especially in the afternoon when the yard gets plenty of sun. With approximately 1,850 square feet of total living space, including a professionally finished basement with a full washroom, this home provides plenty of room for a growing family. It is close to well-rated schools, trails, and parks.
W9051597
Att/Row/Twnhouse, 2-Storey
6+2
3+1
4
1
Built-In
2
Central Air
Finished
Y
N
Brick
Forced Air
N
$3,292.00 (2023)
< .50 Acres
100.20x21.03 (Feet) - Fully fenced, direct access from garage
